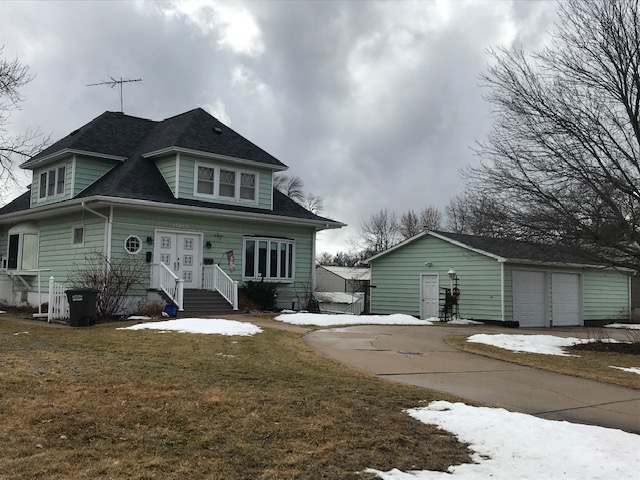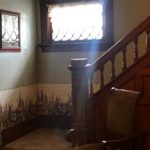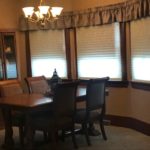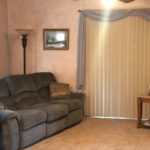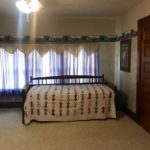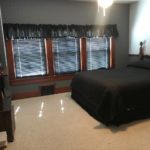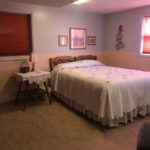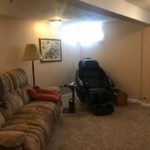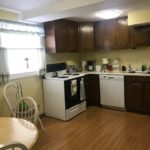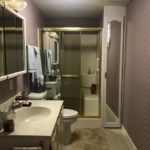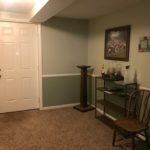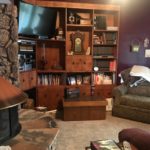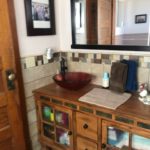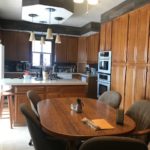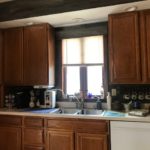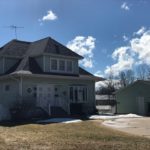THIS 5BEDROOM, 3BATH SINGLE FAMILY HOME WITH CHARACTER HAS A 24’X36’ DETACHED GARAGE/SHOP, COVERED DECK, FENCED BACKYARD AND THE POTENTIAL FOR SO MUCH MORE!
LEGAL DESCRIPTION: Lots 187-188, Smith & Sloss 2nd Addition
LOT SIZE: 96’x184’
SQ. FT. LIVING AREA: 2,358 on main and upper level
MAIN LEVEL: Enclosed entry, formal entry/staircase, living room, reading room, dining room, family room/fireplace, eat-in kitchen and bathroom.
2nd LEVEL: 3 spacious bedrooms, bathroom and laundry area
LOWER LEVEL: (1,457 SQ.FT.) Spacious living/dining, kitchenette, 2bedrooms and full bath. This level has a ground level and garden level access. Great for a business or as rental income for the property!
HEATING & AIR CONDITIONING: Gas heat & Central air
UTILITIES: Average Gas $ 130 Average Electric $ 145
GARAGE: Detached 24’x36’ /two openers Storage Shed 12’x20’
TAXES: (2018) $ 1,293.94
THIS 5BEDROOM, 3BATH SINGLE FAMILY HOME HAS A 24’X36’ DETACHED GARAGE/SHOP, FENCED BACKYARD AND THE POTENTIAL FOR SO MUCH MORE!
Step into this enclosed entry, sit a spell, remove your boots or shoes and be ready to enter the main level! A beautiful staircase, original woodwork built in storage on each level, pocket doors and more! Main level boasts a formal living, dining, family area(with fireplace), spacious eat-in kitchen(pull out pantry drawers) also includes appliances….even a trash compactor. And a quaint full bath.
2nd level……just as spacious and all the natural light you would want. Bedrooms could all fit a queen or king sized bed. 3/4Bath and there is a great space for laundry with hanging storage.
More awesome space in the basement…….Living/Family room, 2bedrooms, kitchenette (as large as a normal kitchen and appliances stay) and a full bath!
This home has…..beautiful, original woodwork; bow and bay windows; a bathroom on each level; wood burning fireplace; many built-ins and abundant storage; wired fire system; underground sprinklers; newer shingles, gutters, soffits, furnace and air, water heater and water softener; covered patio; storage shed; fenced backyard and main level and basement level kitchen appliances will remain in the property! IF WALLS COULD TALK……. This home began its story as the “Original Goldenrod Steakhouse”!
Bergen Real Estate and Auction Agent:
Carlene Whitehead in Geneva, NE. Office: 402-759-3399 Cell: 402-366-4275
