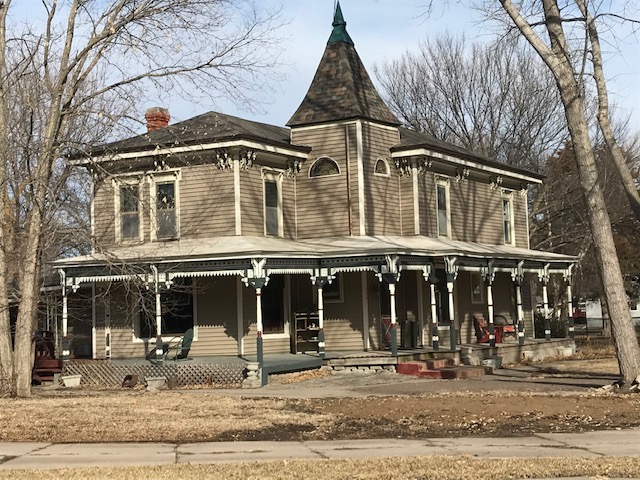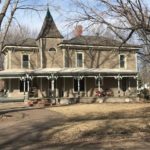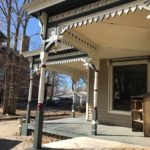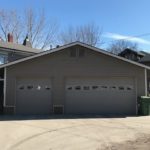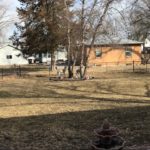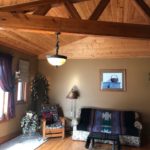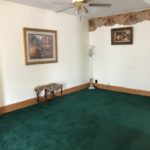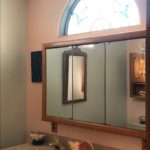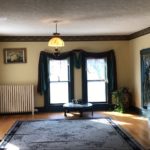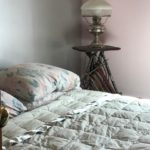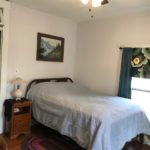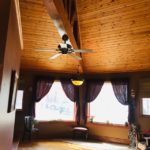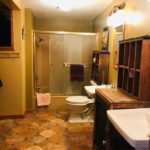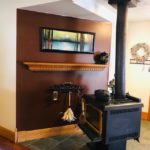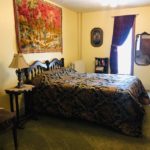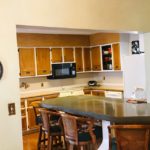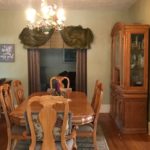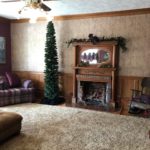Remarks: Historic charm and elegance in this 3+ bedroom Victorian home. Step into the entry and you will be in awe of the wide oak woodwork and wood floors. Formal living room features a turn-of-the-century decorative fireplace. Formal dining off the kitchen is spacious and great for those family gathers. Kitchen is updated and has a breakfast bar for those informal meals; plus a cozy wood burning stove to make this area the heart of the home! The family area in the rear of the home is a focal point with knotty pine vaulted ceiling with open beam. Second level consists of a bonus room (you choose how you want to use it) 2+ bedrooms, full bathroom and walk in closet area. Historic features… original wood floors, brick/wood decorative fireplace, pocket doors, oak staircase, stained glass and leaded windows, wrap-around porch with gingerbread details. Well maintained with many updates this home will fit your modern day living!
Legal: Lots 731-734, Original Town, Fillmore County
Built in 1910.
Lot size: 176′ x 140′
3048 sq ft living area (per appraisers measurements)
Main level: Formal entry, kitchen, living room, formal dinging, office, or sitting area, master bedroom, laundry, bathroom, sunroom addition
Second Level: Bonus room/abundant natural light, 2+ bedrooms, full bath and walk-in closet.
Basement: 1046 sq ft unfinished
Garage: attached, 3 car with opener
Hot water heat and central air on main
Utilities: Average 2019, gas: $109, Elec/water/sewer: $213
Taxes for 2019: $1531.30
Bergen Real Estate and Auction Agents:
Carlene Whitehead in Geneva, NE. Office: 402-759-3399 Cell: 402-366-4275
