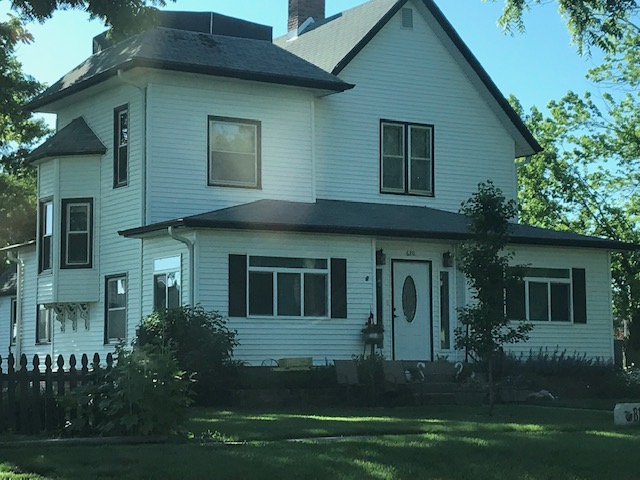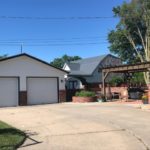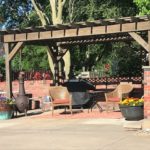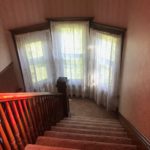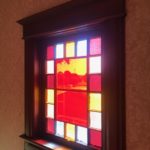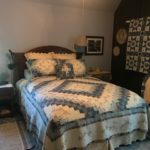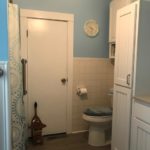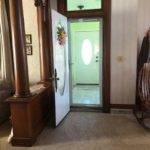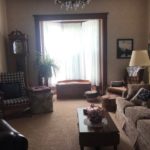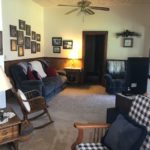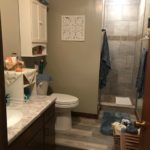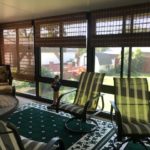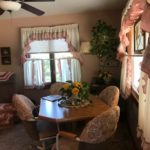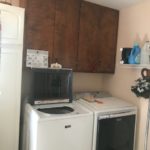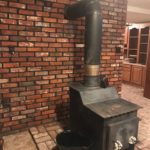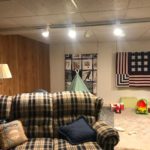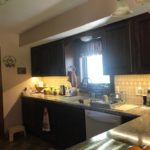REMARKS: Exceptional 3+bedroom home with full basement and detached garage. Main level consists of an enclosed front porch, formal foyer, living, dining, eat-in kitchen, main bath, laundry/mudroom and sun room. 2nd Level consists of 3bedrooms and full bath. Basement level has a finished family room, office, non-conforming bedroom, 3/4bath, craft room and mechanical/storage room. The exterior is beautifully landscaped and has a pergola, fenced garden area and area fenced for your pets. Make an appointment TODAY!
LEGAL DESCRIPTION: Lot 542 Original Town, Fillmore County
LOT SIZE: 110’ X 140’
SQ.FT. LIVING AREA: 2,562 (e)
MAIN LEVEL: Foyer, Living, Dining, Eat-in Kitchen, Bathroom, Laundry/Mudroom & Sunroom
2nd LEVEL: 3Bedrooms and Full Bath
BASEMENT: Family room, Office, Non-conforming Bedroom, Craft room and Mechanicals
TYPE OF HEAT & AIR: Gas heat & Central air
UTILITIES: Gas Average; $85 Electric, Water & Sewer $ 296
GARAGE: Detached Double
Bergen Real Estate and Auction Agents:
Carlene Whitehead in Geneva, NE. Office: 402-759-3399 Cell: 402-366-4275
